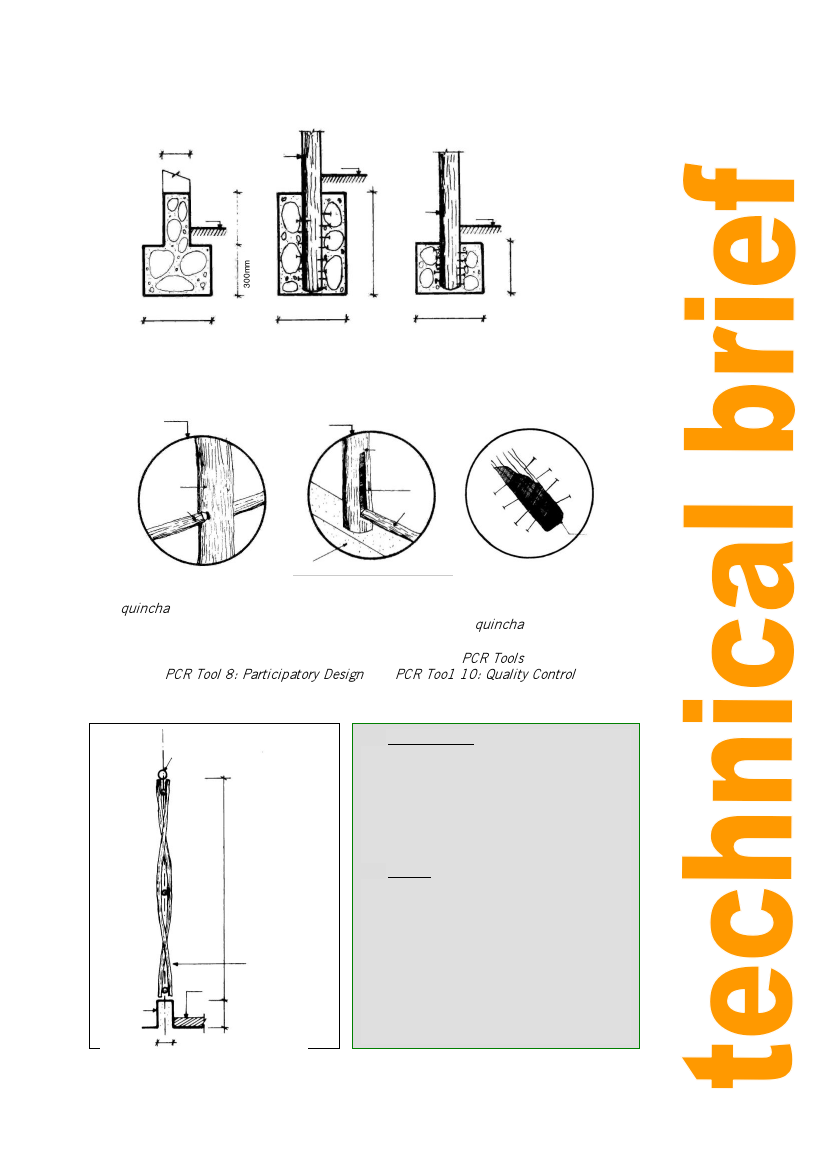
Earthquake protection for poor people’s houses
150 mm
100 mm dia
Floor
level
Floor
level
100 mm
dia
Floor
level
Practical Action
400mm
Typical cross
section D1-D1
400mm
Typical cross
section C1 to
footing
Figure 15: Details of the footings
Illustraion by Duval Zambrano/J. Cuizano
Detail A
Detail B
400mm
Typical cross
section C2 to
footing
Column details
Nails
Concrete
wall base
Bituminous
paint or
recycled oil
Improved quincha has many advantages in addition to earthquake resistance. The local
availability of timber poles, bamboo and earth means that improved quincha is well suited to a
self-help building programme than many alternatives. For more detail on how to implement
People-Centred Reconstruction (PCR), there are guides under the PCR Tools series published by
Practical Action. PCR Tool 8: Participatory Design and PCR Too1 10: Quality Control are of most
relevance to designing appropriate structures.
Beam 100 mm
dia
Bamboo
and woven
infill
2300mm
100 mm
300 mm
Specifications
Concrete pad and strip foundations:
Mix – 1:10 (cement: aggregate)
+30 % large stones
Concrete wall base
Mix – 1: 8 (Cement: aggregate)
Wood is structural quality poles
Render
1st coat – mud: straw
Mix – 100kg: 50kg
2nd coat – cement: lime: sand: or sieved
soil
Mix – 1:1: 5
or cement: gypsum: sand
Mix – 1:1:5
*ratios are by volume
Figure 16: Cross section, Illustration by Duval
Zambrano/J. Cuizano
9